PAGE 6
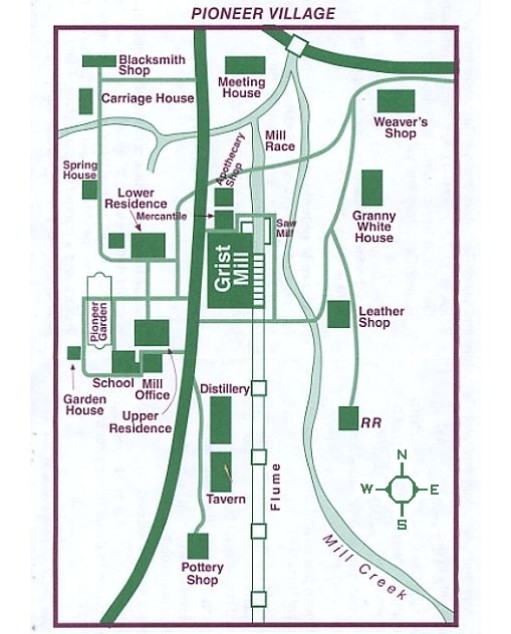
Map of the Pioneer Village
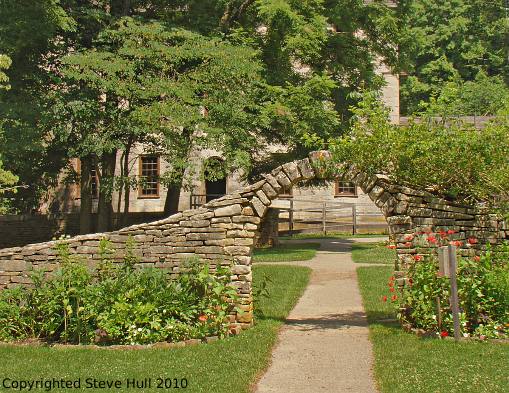
Eastern Entrance to the Garden
A view from the garden looking east at the eastern entrance. This offers a good relationship view of the grist mill, road, stone wall and garden.
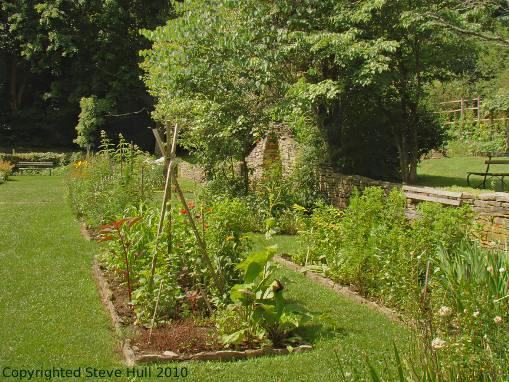
Pioneer Garden
A view from inside the garden near the north end. The west stone arch entrance is to the right.
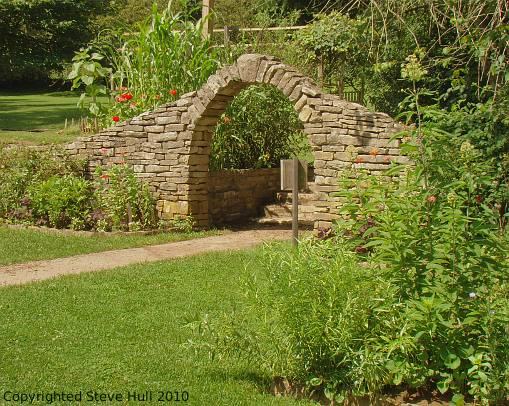
Western Entrance to the Garden
The western stone arch entrance from inside the garden. In the Spring there are Dogwood and Redbud colour all around this area and it is very beautiful then.
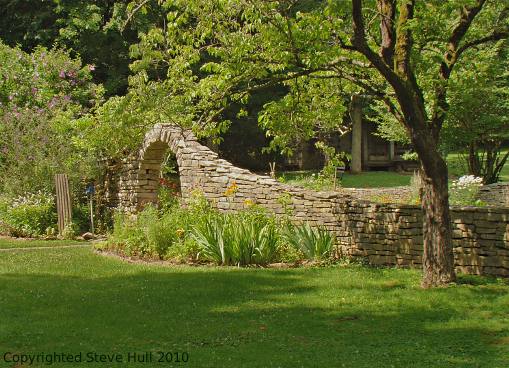
Eastern Garden Entrance
Another view of the eastern stone arch entrance along with a good view of a portion of the stone wall that surrounds the garden. In the background some of the garden house can be seen. This view was taken from near “Lower Residence”.
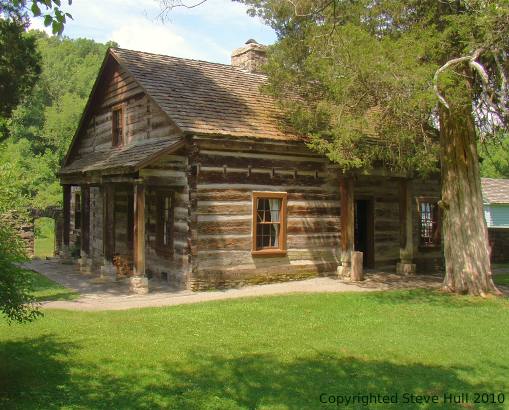
"Lower Residence"
Here we are under the tree shown above looking northeast at “Lower Residence”. I would imagine that this was a very large log cabin for those days. After showing the exterior views, I will post five photos of the interior.
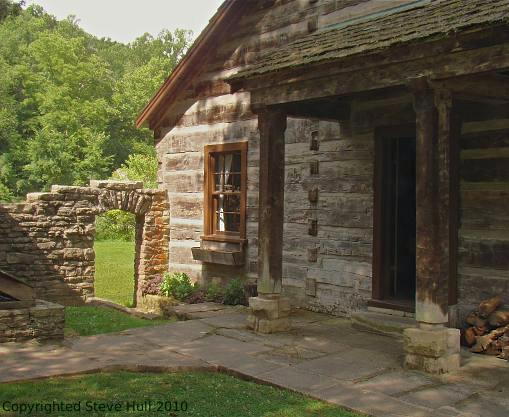
"Lower Residence"
A closer look at the west side of the cabin which includes the stone wall that connects the cabin with the summer kitchen. I have always liked the arched opening in the wall which makes me wonder exactly why it was there and where it lead to.
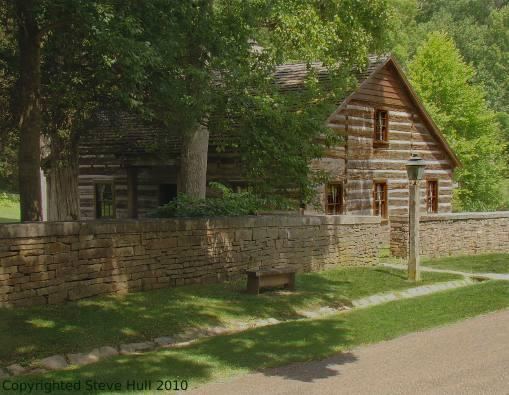
"Lower Residence"
From the above photo, we back track to the walkway between “Upper & Lower Residences” and go back to the road. This view was taken from half way up the wheel chair ramp near the southwest corner of the mill. The first floor window to the far right is where the bedroom is located. The middle room is rather large with a fireplace and now houses a piano or organ among other items. The room to the left is rather small and might have been a child’s room. The upstairs window is in another bedroom.
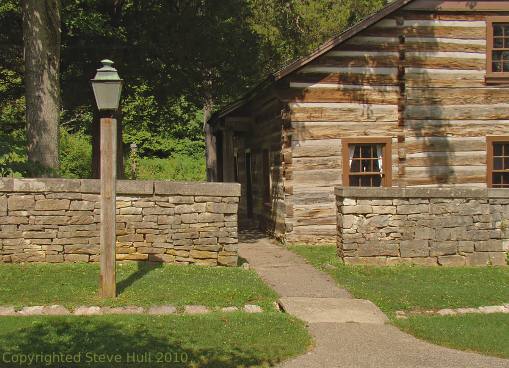
"Lower Residence"
A view looking west-northwest showing a bit of the south wall which was taken from near the mill.
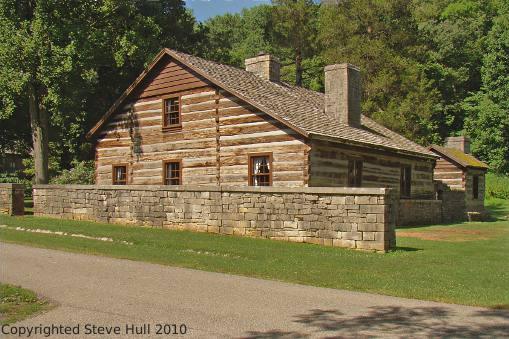
"Lower Residence"
A good view of the stone wall and “Lower Residence”, taken from the Apothecary shop and which also gives a good sense of the large size of this log cabin.
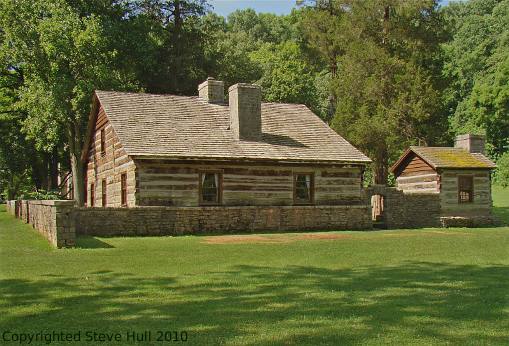
"Lower Residence"
This view includes the stone wall all along the north side of “Lower Residence” and the summer kitchen. I meant to take a view of this much farther up the road, perhaps another time.