PAGE 7
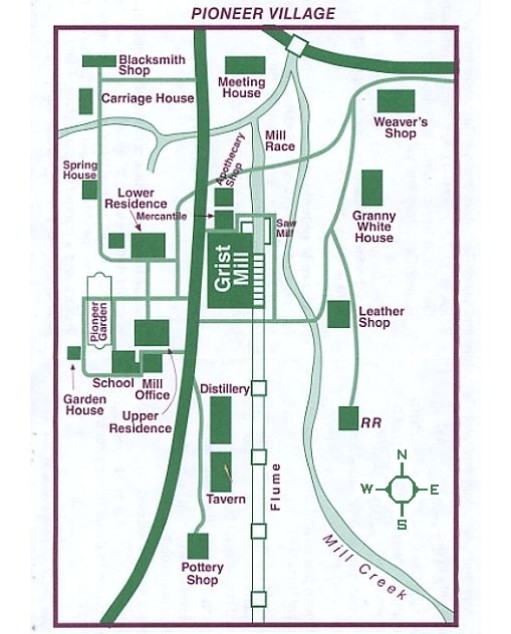
Map of the Pioneer Village
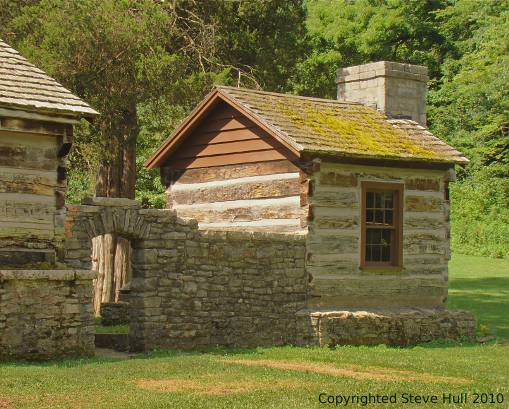
"Lower Residence"
Closeup of the Summer Kitchen and the stone arch entryway.
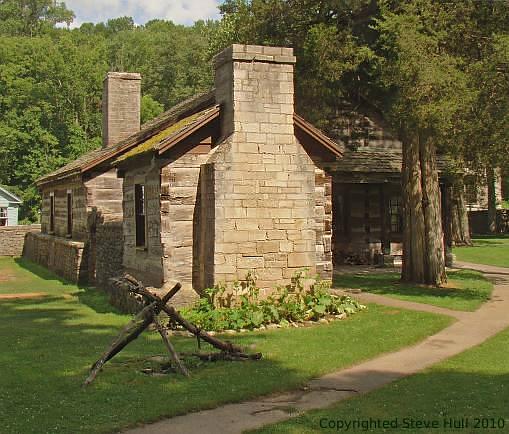
"Lower Residence"
Another view looking to the east-southeast of the Summer Kitchen and “Lower Residence” as we work our way around the log cabin. The Mercantile Shop is in the distance to the left.
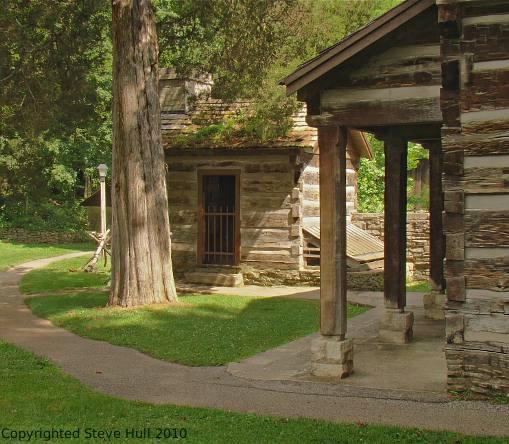
"Lower Residence"
Another view looking northwest of the summer kitchen. I was much in a rush capturing photos due to the clouds and never thought to take a look inside of what I am calling the Summer Kitchen. It would have been the first in many years.
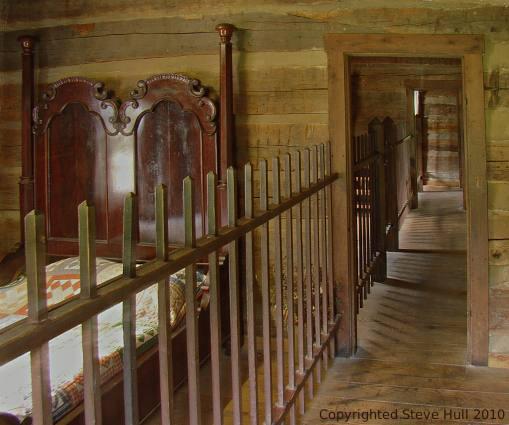
"Lower Residence - Interior
This is the first floor bedroom located in the northeast corner of the log cabin. The middle room is quite large with a large fireplace which would be seen by looking to the right after going through the door way. An organ or piano is to the left in that room. The third room in the distance located in the front of the cabin is smaller. All three rooms are located along the east side of the cabin facing the grist mill.
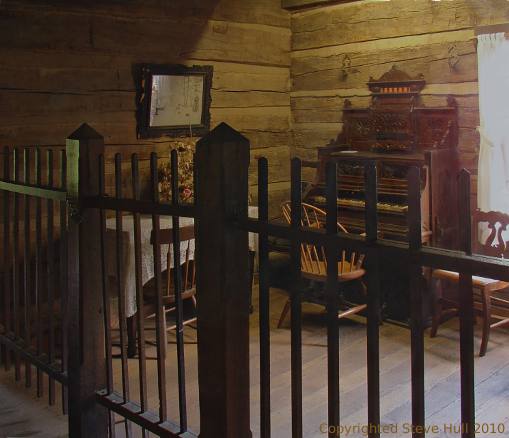
"Lower Residence - Interior
A look at the organ along with a table and chairs in the middle room. I wish I could have had the time to capture the fireplace and the smaller room in front.
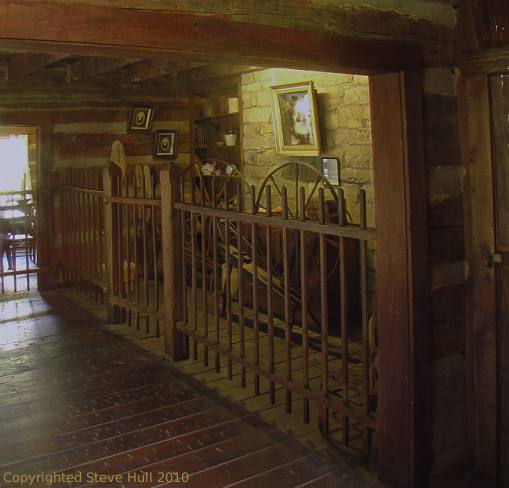
"Lower Residence" - Interior
Upon entering “Lower Residence”, there is a wall which offers a short hallway to the left or right. Yesterday I showed the three rooms if you were to go to the right and today we will proceed to the left. This view shows the middle room taken from the first room. The fireplace is covered somewhat and the kitchen can be seen through the doorway. I remember back in the 1960′s of my father and I on our knees peering up the chimney to see how the firebox and throat were built. The door to the left in the fireplace room that is not seen in this view would take you out to the root cellar and summer kitchen.
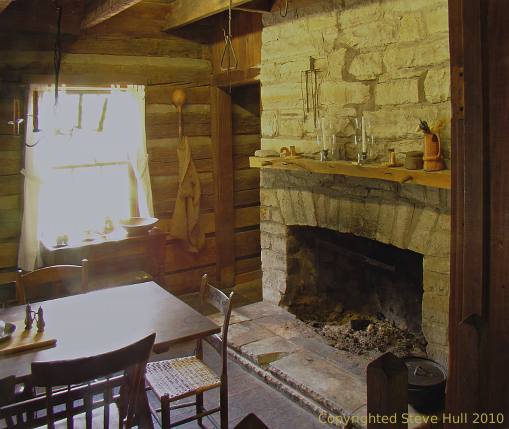
"Lower Residence" - Interior
A view of the kitchen that is located in the northwest corner of the cabin.
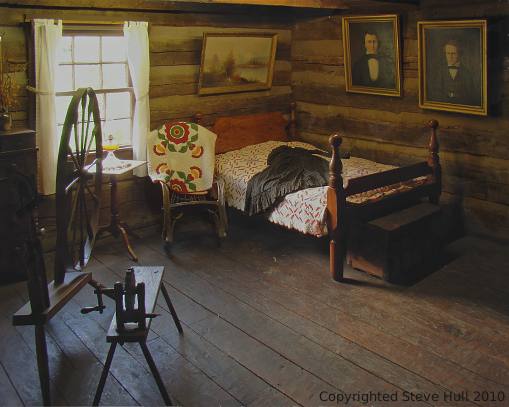
"Lower Residence" - Interior
One of the upstairs bedrooms located on the east wall, the window faces toward the grist mill. The room seems quite comfortable for the times, it is the heat of the summer I wonder about. I would suppose there were many more trees for shade then…a few nice large Chestnut trees would have been perfect.
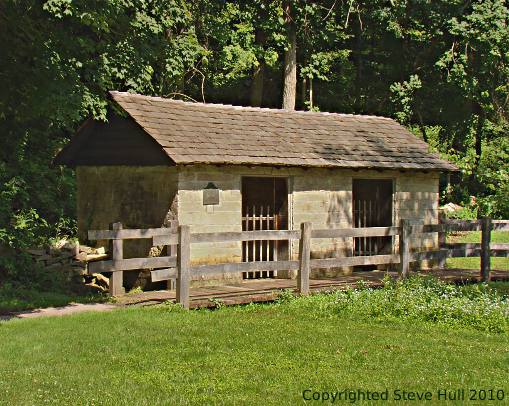
Spring House
The Spring House dates back to 1840 which would be twenty three years after the grist mill was constructed. This view is looking northwest.
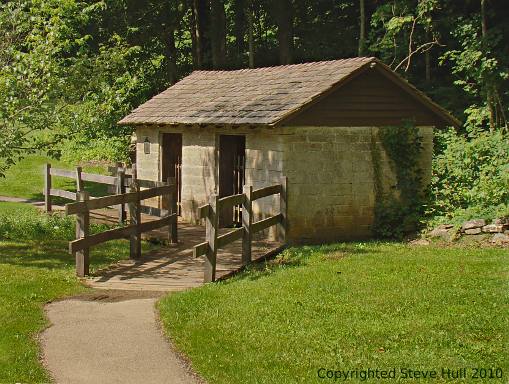
Spring House
Looking to the southwest at the Spring House. We are now on our way to the Carriage House.