PAGE 4
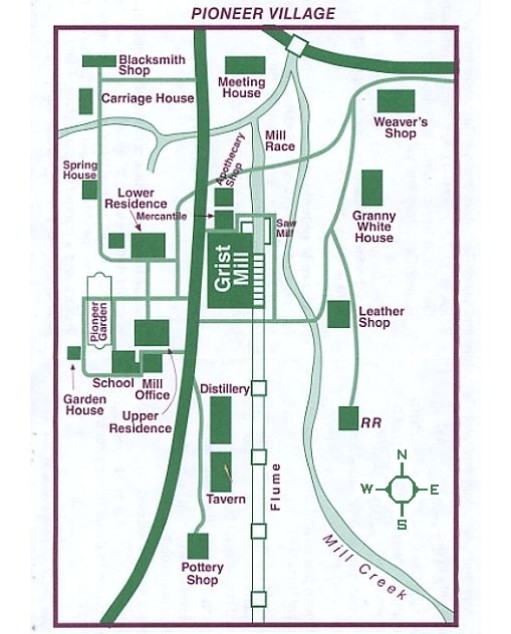
Map of the Pioneer Village
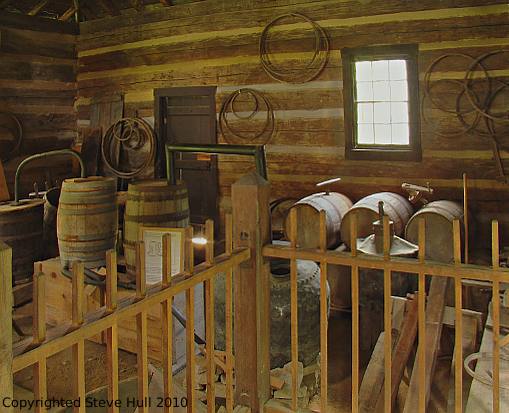
The Distillery - Interior
This is the view of the interior of the distillery looking to the right after entering the front door. This was my second time inside, the first in nearly fifty years. It was a great feeling seeing an interior that appeared unchanged for so long.
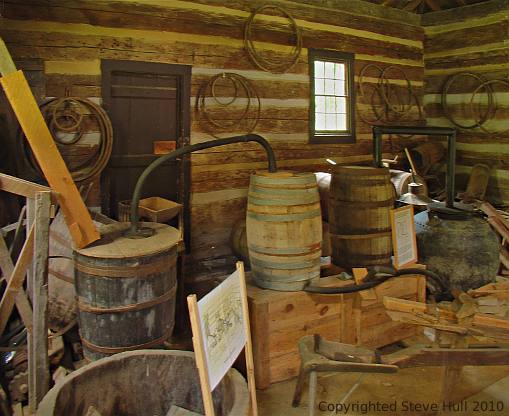
Another View of the Distillery Interior
Another view of the south half of the interior looking to the southwest. The north half would be difficult to photograph and I didn’t have time to attempt it. I simply lost too much time in capturing the exterior views of the village, waiting for the sun to appear and for other visitors to do otherwise.
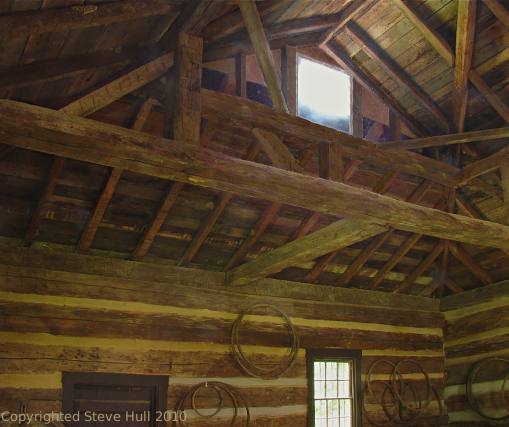
Another View of the Distillery Interior
I was short of time on this interesting shot of the overhead beams, the ladies closing the cabins was nearing the front doors…I was near the back door. I took only one photo with no preview so hoped for the best. The glare from the window ruined the photo but since I really wanted to show it, I had to fortify the image quite a bit.
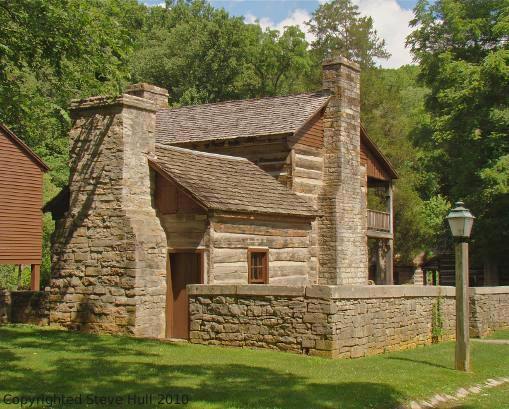
Upper Residence, Office and School
From in front of the distillery, this is the view looking to the northwest and to the left of the road. The small log structure is the mill office, the brown building to the left is the school and the two story log cabin behind the office is “Upper Residence”. The log cabin in the distance to the right is “Lower Residence”
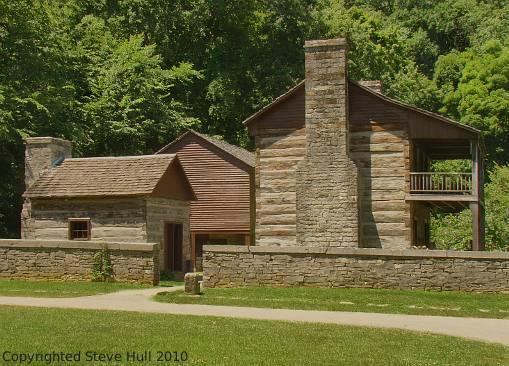
Another View of "Upper Residence"
Here is another view looking west southwest at the office, school and “Upper Residence”. Tomorrow we will go through the opening in the stone wall in this view and take a closer look at the school and the mill office.
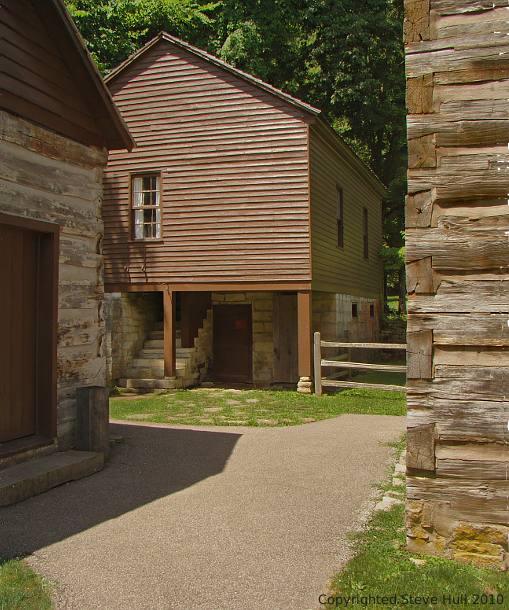
The School
A close view of the school which was built by the third owners of the village, the Hamer Brothers. The office is to the left and “Upper Residence” to the right.
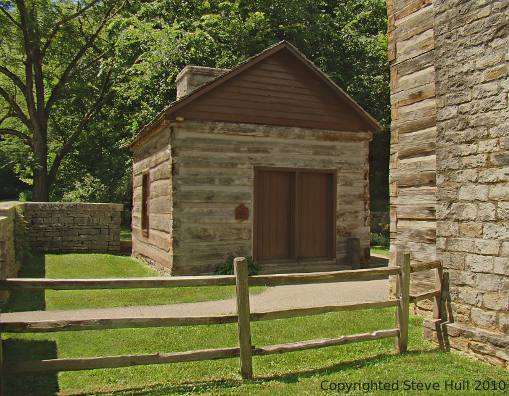
Mill Office
A view of the mill office looking south-southwest. “Upper Residence” is seen to the right.
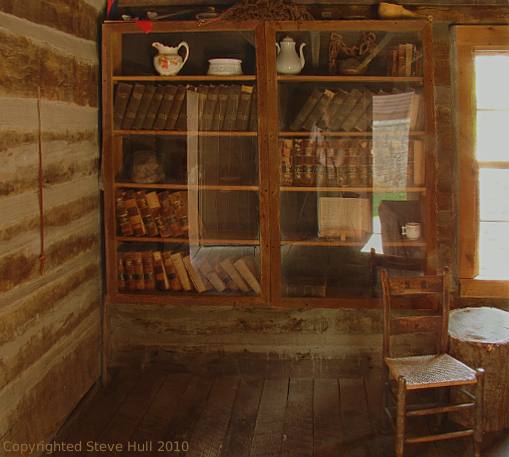
Mill Office - Interior
This bookcase sits in the northwest corner of the office facing to the west. This was a very dark corner to be taking a photo.
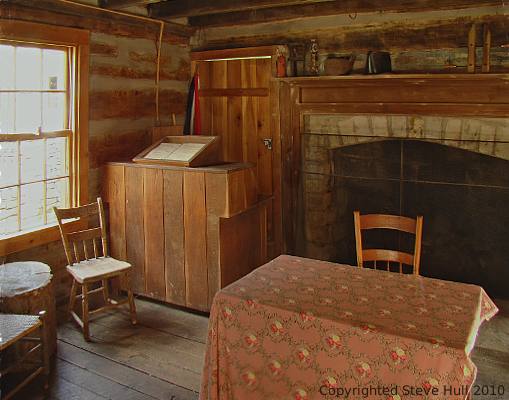
Mill Office - Interior
Looking to the right is this view of the record book and fireplace which is on the south wall. This was my first time in the mill office.
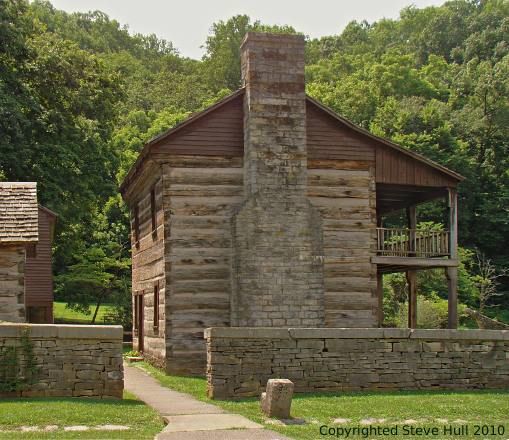
"Upper Residence"
Starting with another view of the east end and somewhat of the south side (rear), we will work our way around “Upper Residence”.